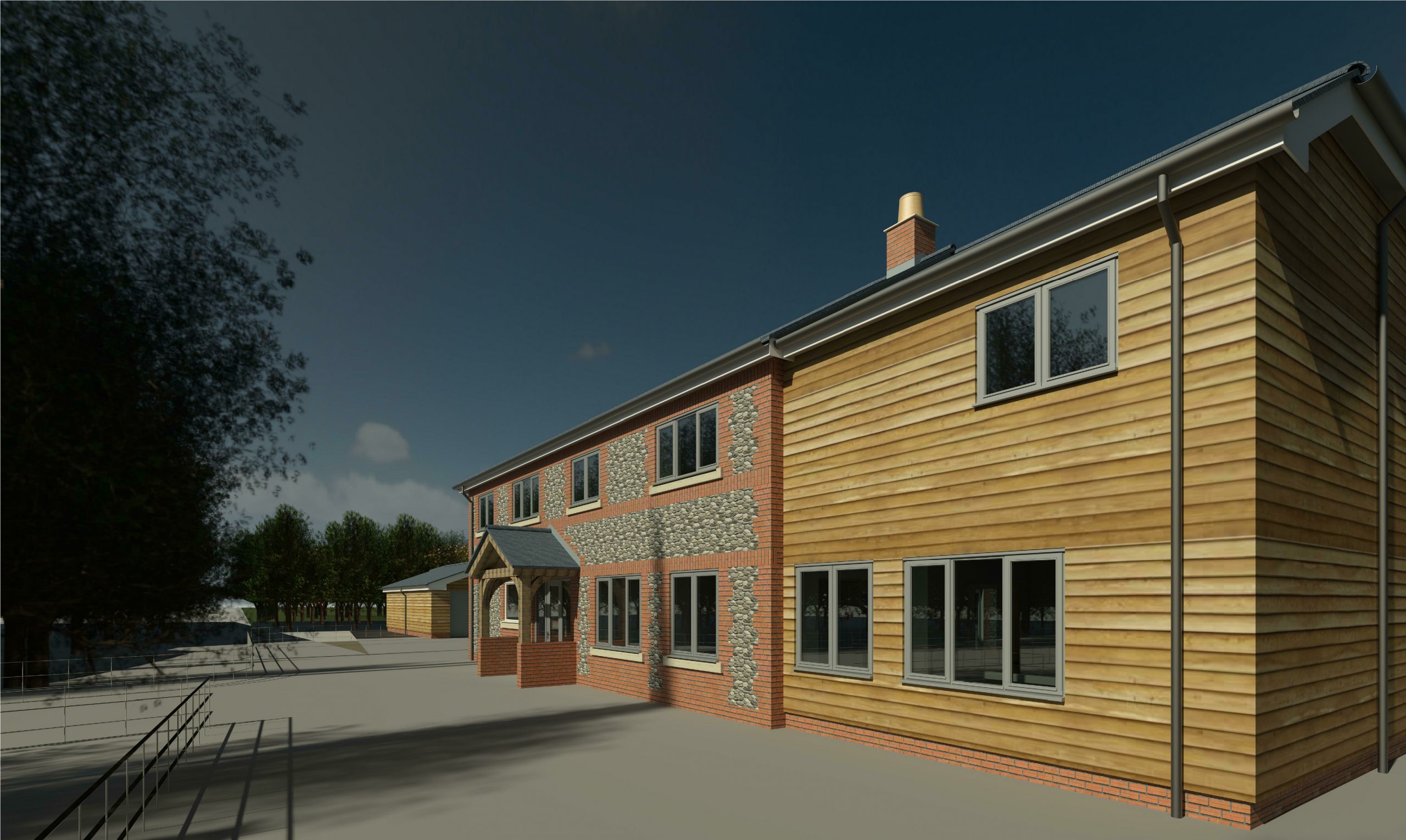
New Build Planning Approved

Today we heard through our fellow consultants Atlas Planning Group that planning was achieved for a new build 4 bed dwelling of 405m² total over two floors not including the new double garage of 65m² in the Test Valley. Through several meetings the project brief was refined and adapted to the clients needs and wishes. A large light and airy kitchen/diner was incorporated with an oak framed 'extension' to the rear with larder and utility. to the front of the house a study, lounge and full size snooker room. the latter two open out onto the patio. Off the entrance hall is a cloak room, lift and stairs to the first floor. On the first floor there is a master bedroom and breakfast balcony with walk in wardrobe and spacious en suite. Three further bedrooms each with en suite complete the living spaces. A linen and ironing room completes the first floor.
We look forward to the next stage of completing the Building Regulations full plan check submission before progressing on to the build itself. Watch out for further updates on this exciting project.


