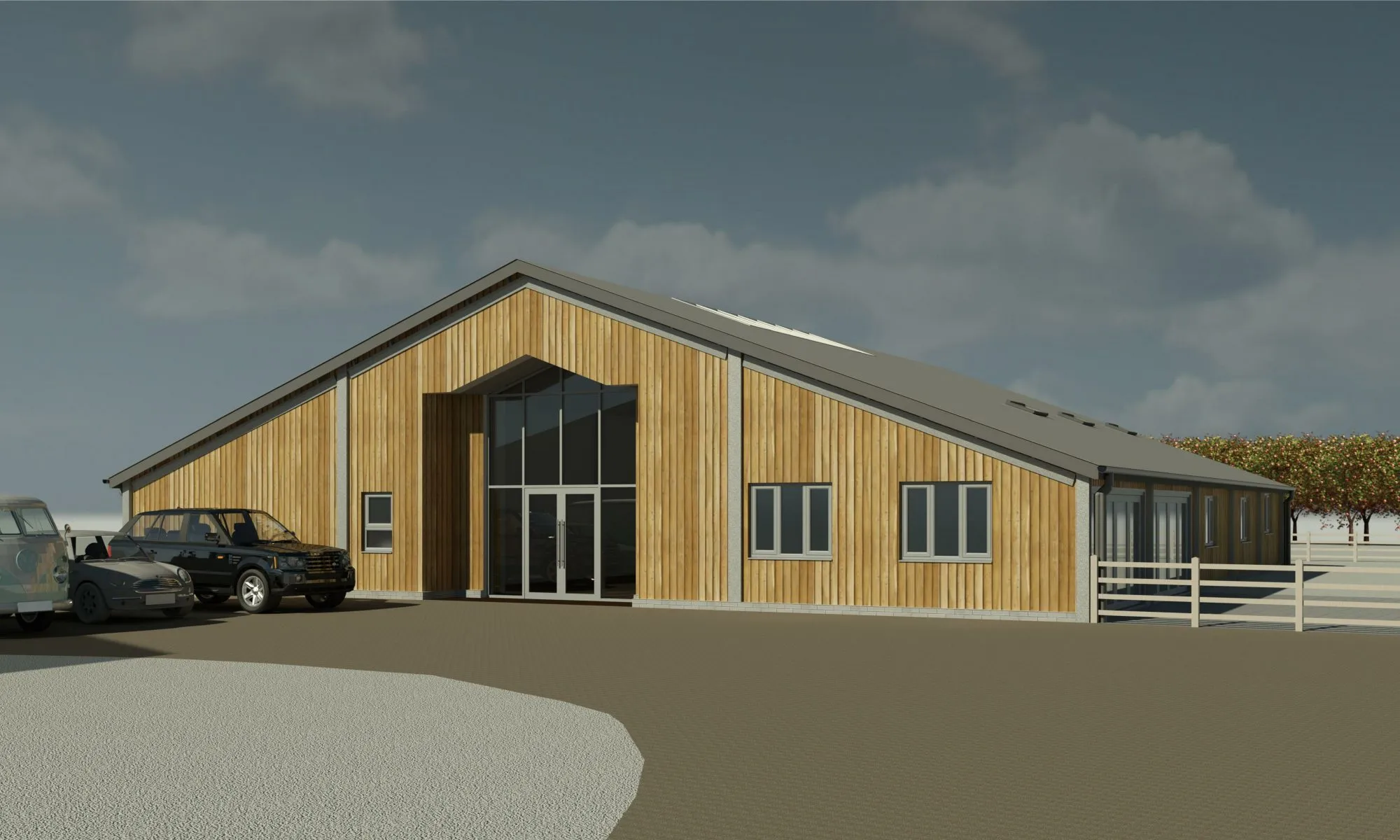
New Porch and First Floor Bedroom with En-suite
My client wanted a new porch and double bedroom with en-suite over their existing garage. These renderings along with the plans were produced for the planning application.








My client wanted a new porch and double bedroom with en-suite over their existing garage. These renderings along with the plans were produced for the planning application.





