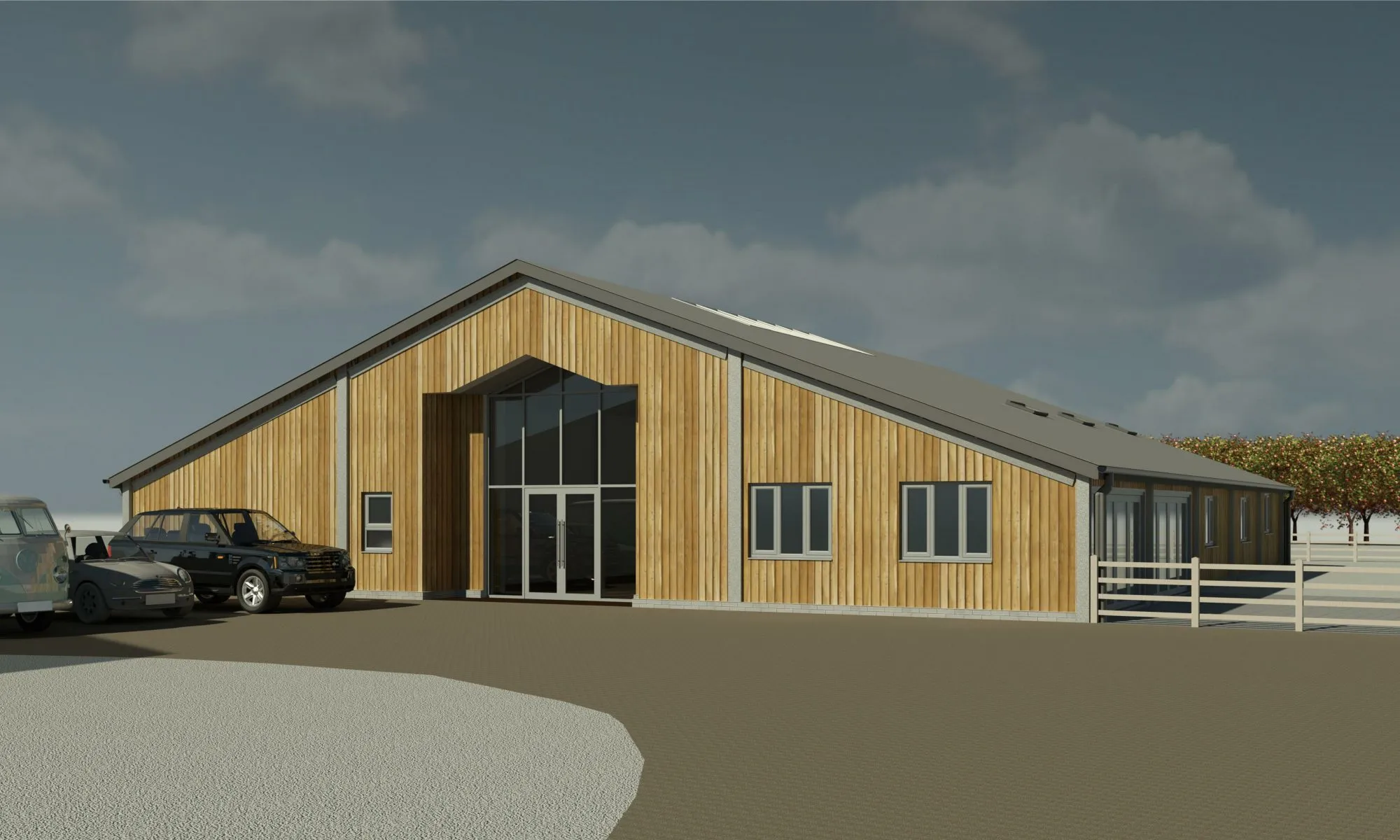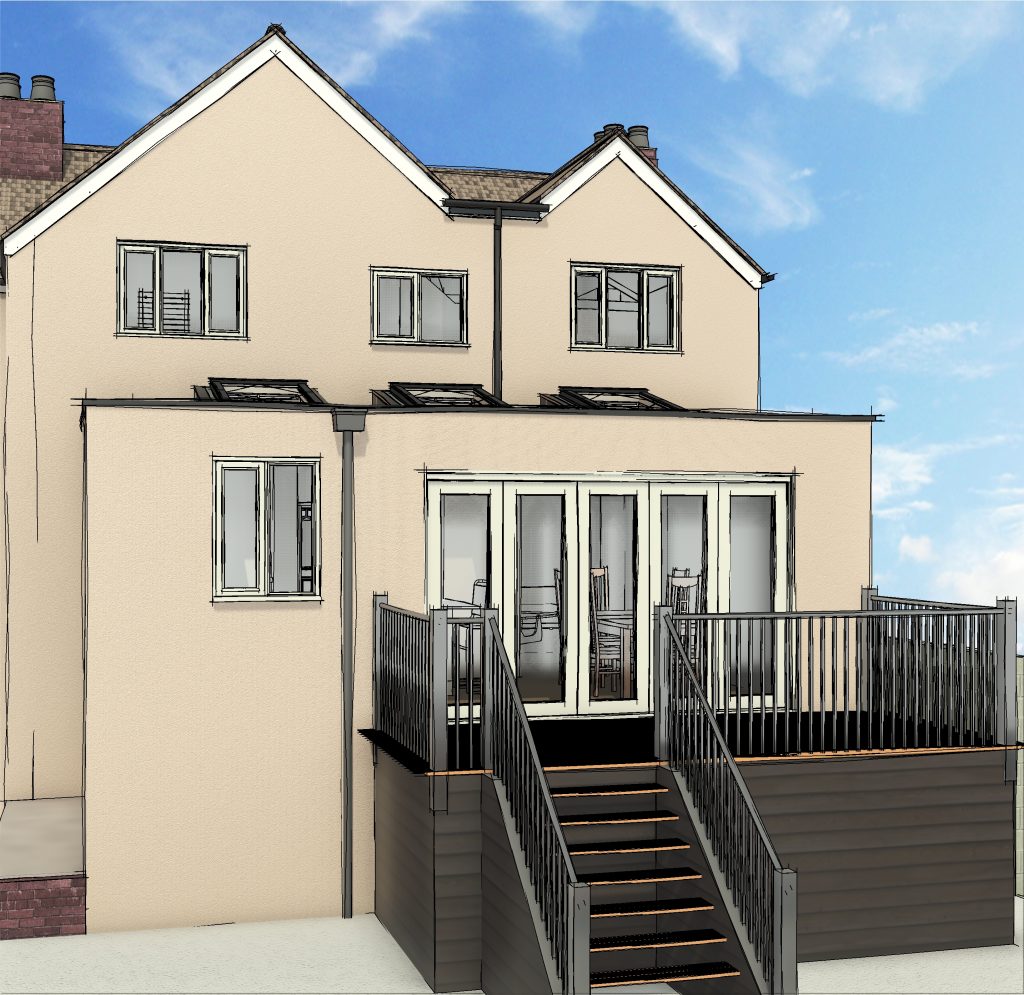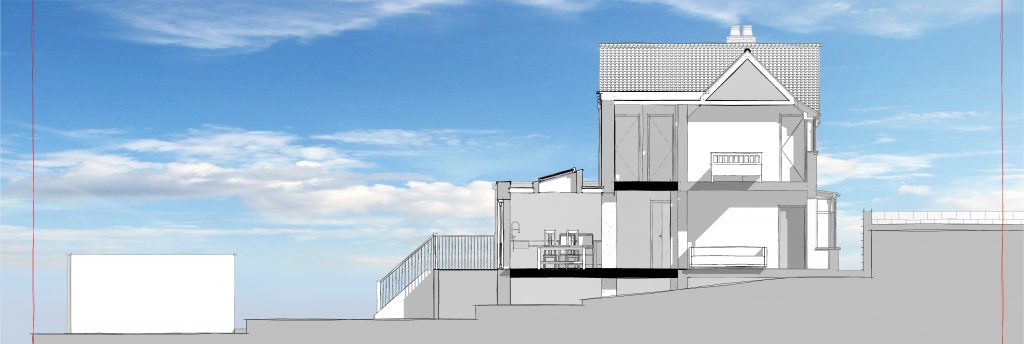
Planning Approved

This week was busy here at Sharp Design Services. Planning was approved for a first floor infill and ground floor extension in Bristol with in the conservation area of Bishopsworth and Malago. It was a challenging design due to the severe slope on the site as you can see from the images below. After much communication with Bristol City Council to make the scheme acceptable to both them and my client the design was revised to include a flat roof with parapet and the ground floor extension brought in from the boundary by 600mm. My client was extremely happy with the result and we now look forward to seeing the build started.


