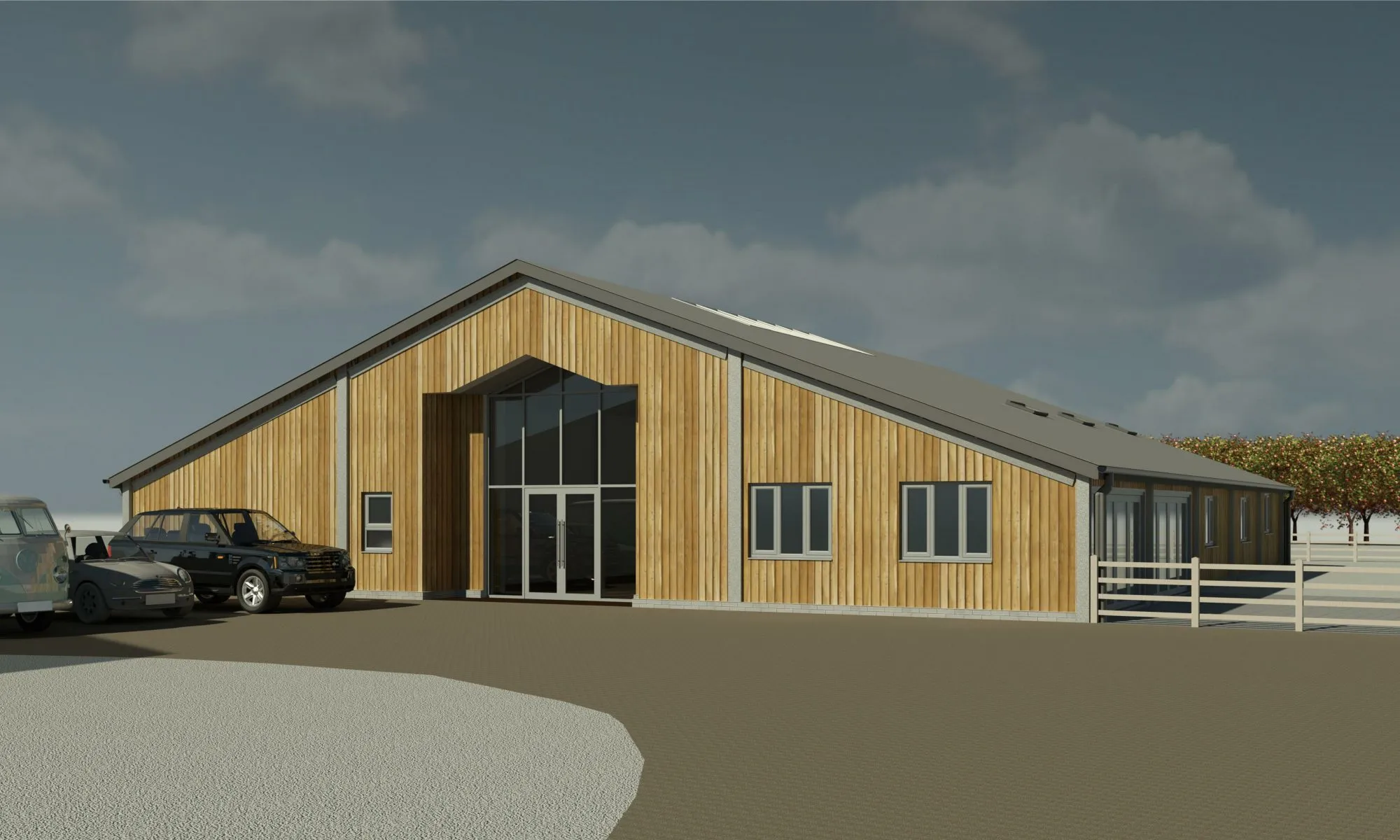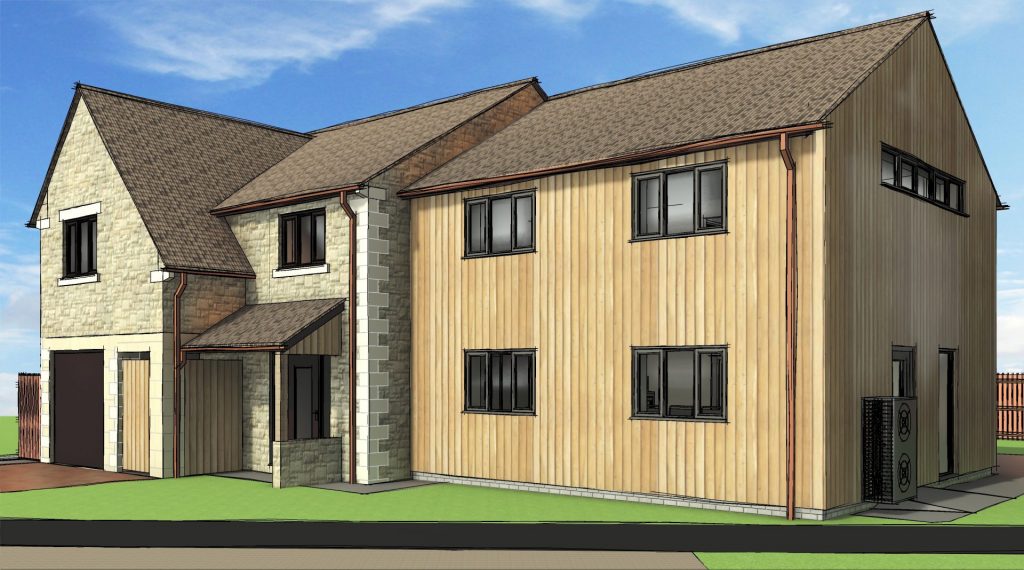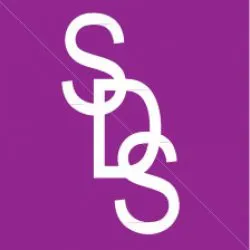
Planning Approved

Sharp Design Services was delighted to gain planning this week for two projects.
Above shows a two storey side extension to a property in Frome which will provide a large open plan ground floor living space and above a spacious master bedroom with dressing room and ensuite. The extension will be clad with vertical timber cladding and dark grey windows and doors.
The other project to gain planning shown below was a loft conversion to a bungalow in Westbury giving the clients a master bedroom, ensuite and a further bedroom.

If you are interested in extending, improving or a new build please feel free to get in touch we'd be delighted to hear from you.
