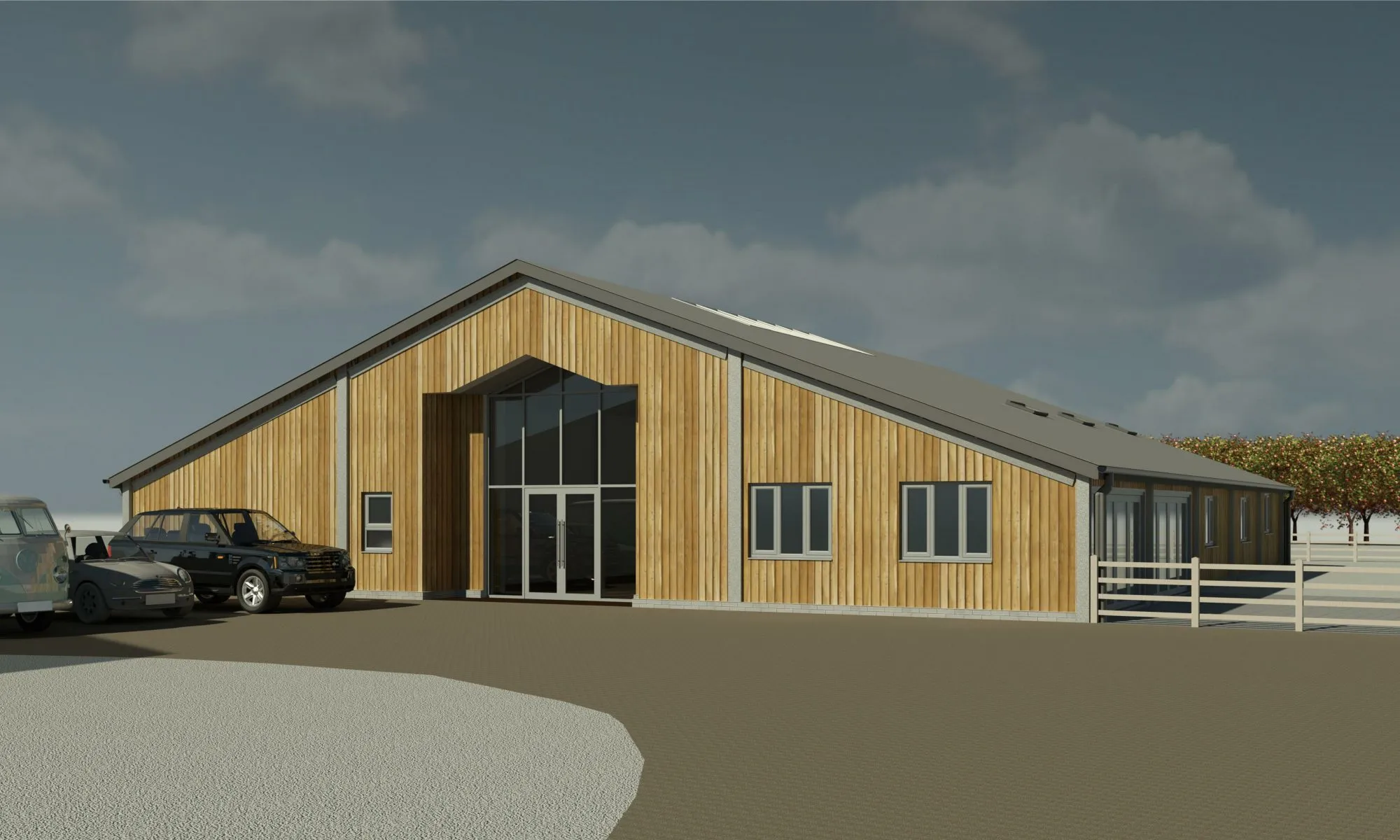
Timber Frame Kitchen
A timber frame extension with timber cladding linking the existing dining room to the new 5x5m open plan kitchen. This was achieved under permitted development under the Notification for Prior Approval for a Proposed Larger Home Extension.






